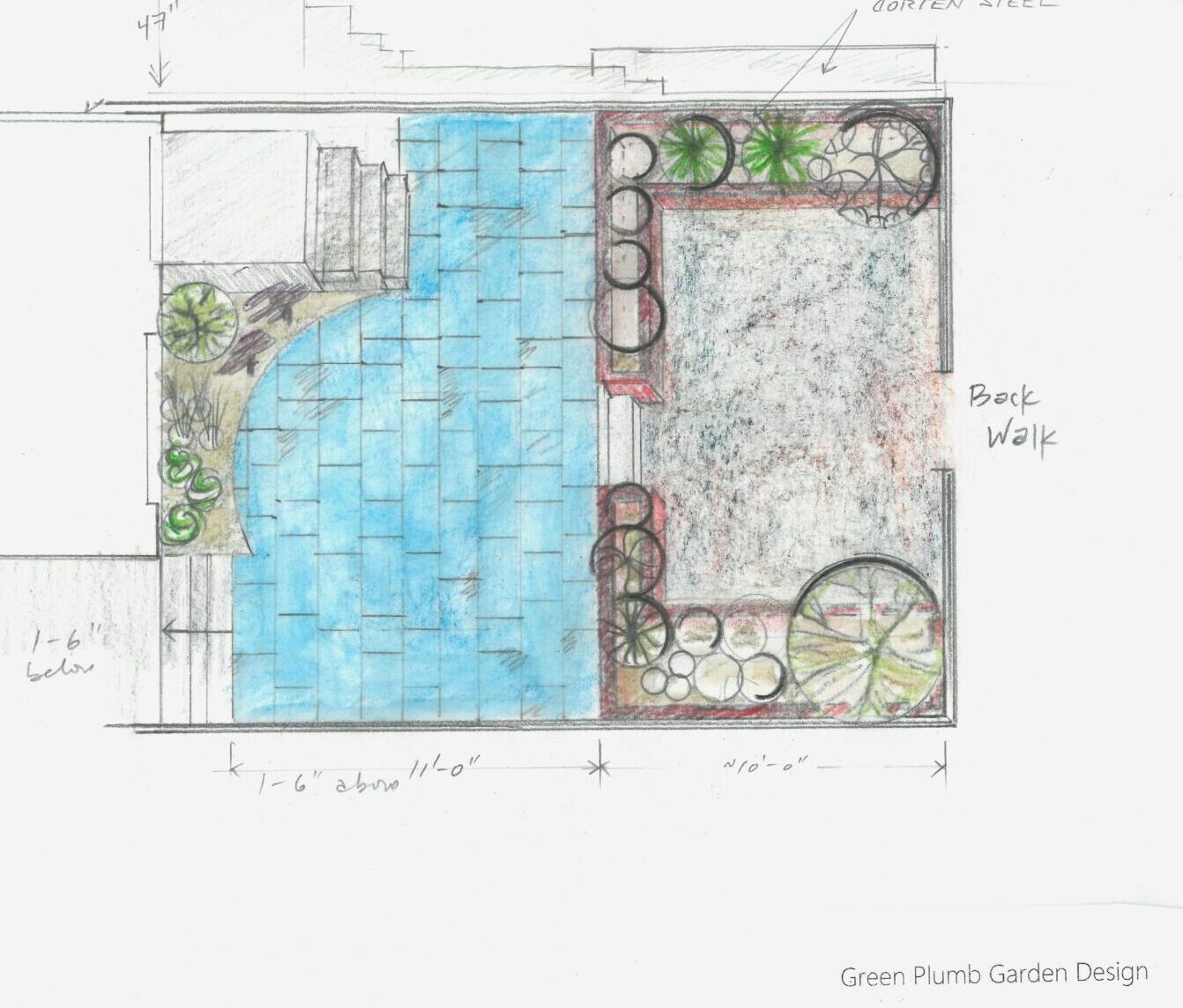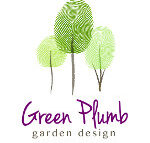Design sketches for a Chicago courtyard in the Gold Coast

Last fall, Green Plumb sketched out some concepts for a garden courtyard restoration in historic townhomes in Chicago’s Gold Coast.
Below are some ‘before’ images, as the clients had begun their total gut renovation of the homes interior and exterior areas.
These clients sought a captivating and relaxing outdoor living space, in a tiny 22′ x 30′ area, accommodating a 4.5′ drop from their homes living room level, with inclusions of their grill, seating, outdoor TV, and bike and tool storage, all while enveloped by greenery and sophisticated, durable flooring.
We sketched out the following concepts, inspired by our love of circular forms offsetting the strict linear lines of city yards, and by British designers using stone, pattern and plantings to welcome and enrich our busy lives. Which of the 4 schematics would you choose?








